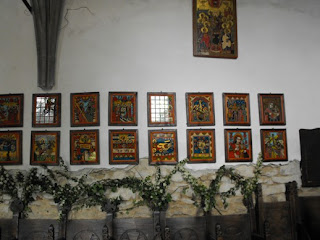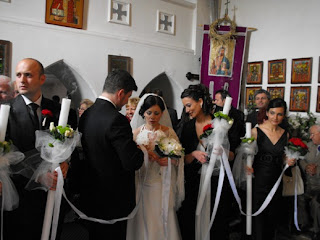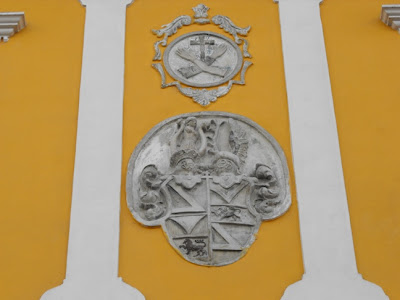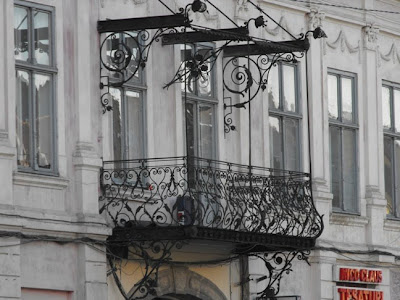The Runcu Gorges (Romanian: Cheile Runcului) are a natural reserve (20 ha) located in the extreme north of Alba County, at the Cluj County border, situated on the Ocoliş commune territory between Lunca Largă village at north and Runcu village at south. It is a complex reserve, consisting of a very beautiful landscape, a set of slopes, ridges and towers. Access roads: on 75 National Road Turda-Câmpeni up to the confluence of the Ocoliş Stream with the Arieş River, then by the village road towards north, on the Ocoliş Valley, about 5 km until the entry into the Runcului Gorges.
Runcu Gorges are located in the east of the Muntele Mare Massif, on the Ocoliş Stream banks, left tributary of the Arieş River. Geographic coordinates: 46°31'N, 23°22'E. Altitude: 595 m (at the entrance of Ocoliş Stream in the gorges) and 500 m (at the the output of the stream). Runcu Gorge is the most spectacular morphological breakthrough in the Vulturese limestone, not so much by their length, which exceeds 1 km, but by the vertical scale of development, the relief on the perimeter keys sometimes exceeding 450 m. The gorges territory is mostly state owned, in general as unproductive land and forest land, but also in private agricultural use (meadows, pastures, meadows and, in lesser extent, cultivated land). The Runcului Gorges can be crossed by car.
Images from here, © Pompei Cocean
|
|
|---|
Showing posts with label Cluj. Show all posts
Showing posts with label Cluj. Show all posts
Wednesday, June 30, 2010
Tuesday, June 22, 2010
Wass-Banffy Castle, Gilău
Gilău (Hungarian: Gyalu, Saxon German: Gelu, German: Gelau, Julmarkt, Jalmarkt) is a commune in Cluj County, Romania, located at 15 km west of Cluj. In the south of the village are remains of a Roman military camp (castrum) and a Roman civilian settlement. It was the first castrum in Transylvania where archaeologists have clearly identified the sequence between the camp of earth and wood and the stone camp that followed (dimensions: 138 x 221 m). Etymologically, it was hypothesized that such the name Gilău derived from Gelu. According to the anonymous chronicler of King Bela IV, prince Gelu died at the confluence of Căpuş Creek with Someşul Mic River on Gilău village territory, while withdrawing from the Hungarian hordes of Tuhutum to his citadel Dăbâca (ad castrum suum).
Wass-Banffy Castle in Gilău is a historical monument of Cluj County, being surrounded by a natural park of approximately 11 hectares. Initially a fortress, it was built after the year 1439, by order of Bishop Lepes and in the 1500s, was transformed into a castle in the Renaissance style, by Bishop Gerb László. Between 1599-1601, the castle belonged to Michael the Brave. As a result of a fire, the castle was damaged and after that was rebuilt and restored several times. In the last decades, the castle was used by the Gilău High-school.
Images from www.Rumaenienburgen.com.
Wass-Banffy Castle in Gilău is a historical monument of Cluj County, being surrounded by a natural park of approximately 11 hectares. Initially a fortress, it was built after the year 1439, by order of Bishop Lepes and in the 1500s, was transformed into a castle in the Renaissance style, by Bishop Gerb László. Between 1599-1601, the castle belonged to Michael the Brave. As a result of a fire, the castle was damaged and after that was rebuilt and restored several times. In the last decades, the castle was used by the Gilău High-school.
Images from www.Rumaenienburgen.com.
Sunday, June 20, 2010
Kornis Castle, Mănăstirea
Mănăstirea (former Benediug, alternate Benediugu Dejului, Hungarian: Szentbenedek), is a village in Cluj County, Transylvania, Romania. It was attested in 1308 and it is located 4 km from Dej and 10 km from Gherla. Here is the Kornis Castle, an important historical monument.
The main building of the castle was built by Keresztúri Kristóf between 1573-1593 in Renaissance style. Over time, the castle has been filled with secondary buildings forming a rectangular enclosure. Once the area becomes the property Kornis family around the year 1673, Kornis Gáspár (1641-1683) II raised the floor of main building, on southern side.
His son, Kornis Zsigmond renovated the castle in 1680. He repaired the castle after it was damaged during the Kurutz uprising in the early 18th century, and in 1720 added two new octagonal bastions in the north, and restored the entrance of the castle tower on the west side, which still exists today. During this period were redecorated the rooms with frescoes on the ceilings, were restored the wooden frames of last floor and the staircase decorated with folk motifs, and added decorations made of Dej tuff stone.
At the entrance of the castle was an old suspended bridge, which was raised during the night or in case of danger. The gate was flanked by unicorns, unicorns that appear also on Kornis family coat-of-arms. At the center of the enclosure is an octagonal fountain, surrounded by circular columns and arches. In the north-eastern area is a pavilion built in 1825, decorated on two sides with Doric columns.
During the Second World War part of the castle was destroyed and after the nationalization its collections were burned by the Communists or were stolen. The castle library contained over 9,000 volumes before destruction, consisting of collections of rare books. It was destroyed also the vast collection of natural history. Between 1975-1976 was rebuilt only part of the masonry, but there were no serious work of restoration and the castle is now in ruins.
Google Maps
Images from Wikipedia.
The main building of the castle was built by Keresztúri Kristóf between 1573-1593 in Renaissance style. Over time, the castle has been filled with secondary buildings forming a rectangular enclosure. Once the area becomes the property Kornis family around the year 1673, Kornis Gáspár (1641-1683) II raised the floor of main building, on southern side.
Kornis Castle, as it was in 19th century. Reconstruction by Radu Oltean
His son, Kornis Zsigmond renovated the castle in 1680. He repaired the castle after it was damaged during the Kurutz uprising in the early 18th century, and in 1720 added two new octagonal bastions in the north, and restored the entrance of the castle tower on the west side, which still exists today. During this period were redecorated the rooms with frescoes on the ceilings, were restored the wooden frames of last floor and the staircase decorated with folk motifs, and added decorations made of Dej tuff stone.
At the entrance of the castle was an old suspended bridge, which was raised during the night or in case of danger. The gate was flanked by unicorns, unicorns that appear also on Kornis family coat-of-arms. At the center of the enclosure is an octagonal fountain, surrounded by circular columns and arches. In the north-eastern area is a pavilion built in 1825, decorated on two sides with Doric columns.
During the Second World War part of the castle was destroyed and after the nationalization its collections were burned by the Communists or were stolen. The castle library contained over 9,000 volumes before destruction, consisting of collections of rare books. It was destroyed also the vast collection of natural history. Between 1975-1976 was rebuilt only part of the masonry, but there were no serious work of restoration and the castle is now in ruins.
Google Maps
Images from Wikipedia.
Labels:
Benediug,
Benediugu Dejului,
castle,
Cluj,
Kornis,
Mănăstirea,
Renaissance,
Szentbenedek
Monday, May 24, 2010
Feleacu Church
Feleacu (Hungarian: Erdöfelek, German: Fleck) is a commune in Cluj County, Transylvania, Romania. It is located at 7 km from Cluj, the county seat and the unofficial capital of Transylvania.
The village was founded in 1366, when King Louis I of Hungary agreed to the settlement of 20 families of Romanian border guards from Mărginimea Sibiului in a place called in German "Fleck", on the crest of a hill near Cluj.
The Romanian villagers from Feleacu (Villa Olachorum Felek) had to defend the old road leading to Turda against thieves and robbers. Becoming Possessió of Cluj, as a result of donations made by King Sigismund of Luxembourg, this village was removed from the jurisdiction of Prince and Comite, becoming subject of the authority of Cluj county lord. Charged for services, the villagers were exempt from tithe called quinquagesima ovium or the giving of sheep (each 50th yearling and a ewe lamb), exclusive feudal obligation of Romanian communities in Transylvania.
Between 1486-1488 was built the Church St. Paraschiva in place of an older wooden church. Most of historians said that, given the precedents and due the style of some architectural elements, the church was built by the Moldavian ruler Stephan the Great. Some historians considered that assumption unfounded.
The little but charming monument was built in Gothic style, as a church-hall type with two arched crossed spans, Gothic portals, polygonal apse and vault on ribs. It have murals and icons of the 18th century (1760-1765), painted by Nistor from Feleacu.
In the late 19th century was installed here a bust of Stephen the Great on the West of the church, on Gheorghe Sion's expense. The church was restored in 1925 by architect Kos Károly under the patronage of King Ferdinand of Romania, when was added the tower.
In Feleacu Church was copied a Slavonic Missal in 1481, and a Tetra-Evangelism in 1488 by order of Archbishop Daniel who had resided here.
The village was founded in 1366, when King Louis I of Hungary agreed to the settlement of 20 families of Romanian border guards from Mărginimea Sibiului in a place called in German "Fleck", on the crest of a hill near Cluj.
The Romanian villagers from Feleacu (Villa Olachorum Felek) had to defend the old road leading to Turda against thieves and robbers. Becoming Possessió of Cluj, as a result of donations made by King Sigismund of Luxembourg, this village was removed from the jurisdiction of Prince and Comite, becoming subject of the authority of Cluj county lord. Charged for services, the villagers were exempt from tithe called quinquagesima ovium or the giving of sheep (each 50th yearling and a ewe lamb), exclusive feudal obligation of Romanian communities in Transylvania.
Between 1486-1488 was built the Church St. Paraschiva in place of an older wooden church. Most of historians said that, given the precedents and due the style of some architectural elements, the church was built by the Moldavian ruler Stephan the Great. Some historians considered that assumption unfounded.
The little but charming monument was built in Gothic style, as a church-hall type with two arched crossed spans, Gothic portals, polygonal apse and vault on ribs. It have murals and icons of the 18th century (1760-1765), painted by Nistor from Feleacu.
In the late 19th century was installed here a bust of Stephen the Great on the West of the church, on Gheorghe Sion's expense. The church was restored in 1925 by architect Kos Károly under the patronage of King Ferdinand of Romania, when was added the tower.
In Feleacu Church was copied a Slavonic Missal in 1481, and a Tetra-Evangelism in 1488 by order of Archbishop Daniel who had resided here.
Saturday, December 26, 2009
Bánffy Castle
Bánffy Castle (or Bonţida Bánffy Castle) is an architectonic Baroque monument situated in Bonţida (Bonchida / Bruck), a village in the vicinity of Cluj-Napoca, Romania. It was owned by the Bánffy family, and sometimes also called "The Versailles of Transylvania". The today owner is Katalin Bánffy.

The Bánffy Castle in 19th Century
Bonţida was a significant place from the 12th century as a royal possession, belonged to the neighboring counties' royal salt mines. It became inhabited again in the 13th century, after the Mongols' invasion. The history of Bonţida links with the Bánffy family from the end of the 14th century, when King Zsigmond donated Bonţida with the localities belonging to it, to the son of Tamás named Dénes in 1387. After on, the Bánffy family possess Bonţida over centuries.


The Bánffy Castle in 1935
The once single nave church was built in the 12th century with a semi-circular sanctuary, which was demolished in the second part of the 13th century, when enlarged, the church got the new nave and the straight ending sanctuary. The walled up southern gate and the two semicircular windows belonged originally to the first, 12th century church.

Reformed church - The nave from the choir
According to a military report, a fortification system already existed, that surrounded the manor house. It is suspected that on this spot a nobiliary residence existed since 14th century, when Baron Bánffy received from King Albert the permission to build a fortress. The construction of the castle started possibly after the Budai Nagy Antal revolt in 1437 by Bánffy Miklós and was finished in 1543. The construction of today’s castle was initiated by Denes Bánffy and lasted between 1638-1674, having as architect the Italian Agostino Serena. His heir, Denes Bánffy II reconstructed the castle beginning with 1745 in baroque style, following the plans of the Viennese architect Joseph Emmanuel Fischer von Erlach. The reconstruction was concentrated on the honor courtyard from the front of the gate building, and was inspired from the Viennese baroque architecture. New buildings have been constructed, such as: the stables and the homes of the servants. He was also the one who gave the castle its new shape, that of two wings in the shape of the letter U. A new wing was built in 1850 by the architect A. Kagerbauer, while Johann Nachtigall sculpted the “Metamorphosis” of Ovidius through imposing stone statues which decorated the gate. Jozsef Bánffy decided the demolition of the gate tower in 1820, uniting the renaissance courtyard with the baroque one, and from the remaining stone the close by water mill was constructed. He also decided the transformation of the baroque park into an English romantic one.


The Bánffy Castle in 1935
In 1944 the castle was evacuated of its owners by the German troups in order to use it as a military hospital. The building was seriously damaged at the end of the WWII, when the German troups that were retreating, attacked, robed and burned the entire ensemble. The entire furniture, the well known portrait gallery and the library were destroyed. The castle was neglected by the communist regime in Romania. The Art Museum from Cluj-Napoca was able to save the statues from the baroque park, keeping them under storage in the donation section, where they are to be found today. In the 60’s the Historic Monuments Direction tried to restore the castle, but the lack of funding could not lead to any concrete action. The castle was still used for the storage of construction materials, the park became a pasture zone and the trees have been cut down as fire wood.

The castle from Southwest
The castle is currently being restored by the Transylvania Trust, with funds from the European Union, Romanian Ministry of Culture, Getty Grant Programme, World Monuments Fund, NKA (Hungary), etc. The Castle of Bonţida is now being restored as a cultural center. An apartment is being prepared for the use of the Count's family. The Built Heritage Conservation Training Centre, opened on the 26th of August 2005, received the main prize for education and awareness raising by the European Union/Europa Nostra in 2008.
(Internet infos compilation, images from Magyar Elektronikus Könyvtár, Literatura.hu)

Bonţida was a significant place from the 12th century as a royal possession, belonged to the neighboring counties' royal salt mines. It became inhabited again in the 13th century, after the Mongols' invasion. The history of Bonţida links with the Bánffy family from the end of the 14th century, when King Zsigmond donated Bonţida with the localities belonging to it, to the son of Tamás named Dénes in 1387. After on, the Bánffy family possess Bonţida over centuries.


The once single nave church was built in the 12th century with a semi-circular sanctuary, which was demolished in the second part of the 13th century, when enlarged, the church got the new nave and the straight ending sanctuary. The walled up southern gate and the two semicircular windows belonged originally to the first, 12th century church.

According to a military report, a fortification system already existed, that surrounded the manor house. It is suspected that on this spot a nobiliary residence existed since 14th century, when Baron Bánffy received from King Albert the permission to build a fortress. The construction of the castle started possibly after the Budai Nagy Antal revolt in 1437 by Bánffy Miklós and was finished in 1543. The construction of today’s castle was initiated by Denes Bánffy and lasted between 1638-1674, having as architect the Italian Agostino Serena. His heir, Denes Bánffy II reconstructed the castle beginning with 1745 in baroque style, following the plans of the Viennese architect Joseph Emmanuel Fischer von Erlach. The reconstruction was concentrated on the honor courtyard from the front of the gate building, and was inspired from the Viennese baroque architecture. New buildings have been constructed, such as: the stables and the homes of the servants. He was also the one who gave the castle its new shape, that of two wings in the shape of the letter U. A new wing was built in 1850 by the architect A. Kagerbauer, while Johann Nachtigall sculpted the “Metamorphosis” of Ovidius through imposing stone statues which decorated the gate. Jozsef Bánffy decided the demolition of the gate tower in 1820, uniting the renaissance courtyard with the baroque one, and from the remaining stone the close by water mill was constructed. He also decided the transformation of the baroque park into an English romantic one.


In 1944 the castle was evacuated of its owners by the German troups in order to use it as a military hospital. The building was seriously damaged at the end of the WWII, when the German troups that were retreating, attacked, robed and burned the entire ensemble. The entire furniture, the well known portrait gallery and the library were destroyed. The castle was neglected by the communist regime in Romania. The Art Museum from Cluj-Napoca was able to save the statues from the baroque park, keeping them under storage in the donation section, where they are to be found today. In the 60’s the Historic Monuments Direction tried to restore the castle, but the lack of funding could not lead to any concrete action. The castle was still used for the storage of construction materials, the park became a pasture zone and the trees have been cut down as fire wood.

The castle is currently being restored by the Transylvania Trust, with funds from the European Union, Romanian Ministry of Culture, Getty Grant Programme, World Monuments Fund, NKA (Hungary), etc. The Castle of Bonţida is now being restored as a cultural center. An apartment is being prepared for the use of the Count's family. The Built Heritage Conservation Training Centre, opened on the 26th of August 2005, received the main prize for education and awareness raising by the European Union/Europa Nostra in 2008.
(Internet infos compilation, images from Magyar Elektronikus Könyvtár, Literatura.hu)
Labels:
Bánffy,
Bonchida,
Bonţida,
Bruck,
castel,
castle,
Cluj,
restoration,
Transylvania,
Transylvania Trust,
Versailles
Wednesday, December 23, 2009
Bánffy Palace in Cluj
The Bánffy Palace is a baroque building of the 18th century in Cluj-Napoca, designed by the German architect Johann Eberhard Blaumann from Sibiu (born in Böblingen), for György Bánffy, governor of Transylvania. Built between 1774 and 1775 it is considered the most representative for the baroque style of Transylvania. The palace has façades richly decorated with pilaster-statues, highly refined cornices; sumptuously done up inner court; aristocratic taste of inner rooms embellished with marble and stucco-works, fine parquetry, mirrors and chandeliers.

The former imposing residence of the Hungarian governors, the Banffy Palace is living two lives, one as the former palace and, after 1951, a cultural life conferred by its destination as an important cultural institution. The architect designed a plan with an enclosed court and one storey building. The storey is now destined to host The National Gallery.

Since 1951, the palace has housed the National Museum of Art Cluj-Napoca, which includes, in its Virgil Cioflec collection the works of arts of many important Romanian artists, such as Nicolae Grigorescu, Ştefan Luchian, Dimitrie Paciurea, Theodor Pallady, Camil Ressu and other. The international collection features paintings of major European artists like Luca Giordano, Carlo Dolci, Jean Hippolyte Flandrin, Felix Ziem, Ivan Aivazovsky, Herri met de Bles, Károly Lotz, Mihály Munkácsy, Franz Defregger, László Mednyánszky, József Koszta and István Réti, as well as sculptures of Claude Michel, Antoine-Louis Barye and Ernst Barlach. The graphic's collection includes works of great European printmakers of the 16th-20th centuries. Among those, the museum hosts works of Salvator Rosa, Giovanni Batista Piranesi, Honore Daumier, Theodore Gericault, Edgar Degas and Kaethe Kollwitz. The 22 halls of the Banffy Palace display sculptures, graphics, weapons, furniture, carpets, and paintings.

The Gallery professional restoration performed in 1990 rendered back its original-like aspect, yet perfectly suitable for its new role. Re-opened for public, in January 1996, The National Gallery offers a four-century synthesis of Romanian art with a stress on the artistic phenomenon in Transylvania: The Altar from Jimbor (16th century), art in the style of 1900, avant-guarde, artists related to "Şcoala Superioară de Arte Frumoase" and to the "Art Center Cluj", such as Szolnay Sandor, Pericle Capidan, Catul Bogdan, Aurel Ciupe, Alexandru Popp, Romul Ladea and others.


The former imposing residence of the Hungarian governors, the Banffy Palace is living two lives, one as the former palace and, after 1951, a cultural life conferred by its destination as an important cultural institution. The architect designed a plan with an enclosed court and one storey building. The storey is now destined to host The National Gallery.

Since 1951, the palace has housed the National Museum of Art Cluj-Napoca, which includes, in its Virgil Cioflec collection the works of arts of many important Romanian artists, such as Nicolae Grigorescu, Ştefan Luchian, Dimitrie Paciurea, Theodor Pallady, Camil Ressu and other. The international collection features paintings of major European artists like Luca Giordano, Carlo Dolci, Jean Hippolyte Flandrin, Felix Ziem, Ivan Aivazovsky, Herri met de Bles, Károly Lotz, Mihály Munkácsy, Franz Defregger, László Mednyánszky, József Koszta and István Réti, as well as sculptures of Claude Michel, Antoine-Louis Barye and Ernst Barlach. The graphic's collection includes works of great European printmakers of the 16th-20th centuries. Among those, the museum hosts works of Salvator Rosa, Giovanni Batista Piranesi, Honore Daumier, Theodore Gericault, Edgar Degas and Kaethe Kollwitz. The 22 halls of the Banffy Palace display sculptures, graphics, weapons, furniture, carpets, and paintings.

The Gallery professional restoration performed in 1990 rendered back its original-like aspect, yet perfectly suitable for its new role. Re-opened for public, in January 1996, The National Gallery offers a four-century synthesis of Romanian art with a stress on the artistic phenomenon in Transylvania: The Altar from Jimbor (16th century), art in the style of 1900, avant-guarde, artists related to "Şcoala Superioară de Arte Frumoase" and to the "Art Center Cluj", such as Szolnay Sandor, Pericle Capidan, Catul Bogdan, Aurel Ciupe, Alexandru Popp, Romul Ladea and others.

Labels:
Athénée Palace,
Bánffy,
Cluj,
György Bánffy,
Klausenburg,
Kolozsvar,
National Museum of Art,
palat,
palota,
Transylvania
Friday, December 4, 2009
Cluj. Other details
Labels:
Clausenburg,
Cluj,
Kolozsvar,
Transilvania,
Transylvania
Thursday, December 3, 2009
Subscribe to:
Posts (Atom)












































