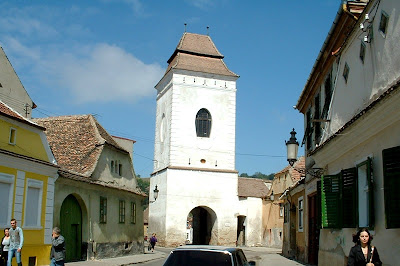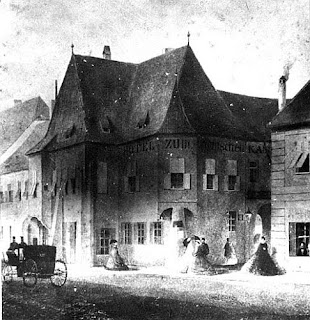Mediaş (Saxon: Medwesch, Medeš, Medveš, German: Mediasch, Medwisch, Hungarian: Medgyes, Sekely: Megyeš) is the second largest city in Sibiu County, Transylvania, Romania.

An old settlement, Medias opens its gates generously to those who want to see the way time bears fruit between the Transylvanian hills. Mediaş is located in the middle basin of Târnava Mare River, at 39 km from Sighişoara and 41 km from Blaj. The setting up and the historic development of the town reflect the common destiny of the Romanians, the Hungarians, the Saxons and the other nations in a continuous process which belongs to their history.

The first signs of human communities in the area go as far as the middle Neolithic. In the XIII century, the kings of Hungary invited Germany settlers known as Transylvanian Saxons to the area, who settled in the valley of the Târnava Mare River. According to the tradition, the town was founded in 1146, being so one of the oldest cities in Transylvania. In 1200, here would have lived around 100 inhabitants and the first document that mentions the city is dated June 3, 1267. In 1318, the Hungarian king
Charles Robert of Anjou offers the complete rights for the Sibiu region to the people living in Mediaş; in 1359, Mediaş is called for the first time a city ("civitas"). The first seal of Mediaş was used in 1448.

The
St. Margaret Church was the first church built in Mediaş in 1414, and the first document that notes the presence of a hospital in the city is dated 1487. The city is fortified between 1490-1534 by the people living in Mediaş and Şeica, after a document signed in 1477 by the king
Matthias Corvinus's office. In 1562 34 guilds are registered. The first mentioning of a school in Mediaş ("Schola civitatis") was in 1596.

Mediaş has one of the best preserved historical centers in Romania and also some well preserved medieval fortifications. One of the most impressive symbols of the town is the
Tower of the Buglers, which is about 70 meters tall. Its construction started in the 13th century. In the 15th century it was raised to 5 tiers. The
St. Margaret Church was finished at about the same time. Later, 3 more tiers were added in only 2 months. The roof consists of colored vitrified tiles, and 4 turrets were built. The tower had a guard, who would sound his bugle whenever an enemy approached. Therefore the tower has this name. The tower has in its South-Western corner (between the clocks) a small wooden man who rings a bell, thus announcing in advance when the clock will ring on the hour. The heavy pressure of the tower on the sandy soil is the reason why the tower is slightly tilted to the North. Between 1927 and 1930, and later in 1972, the tower was consolidated. The tilt of the tip compared with the base is 2.32 m.

The city lies in the middle of the area which was inhabited by Transylvanian Saxons and in an area of 20 km around it there are dozens of fortified churches, two of them UNESCO World heritage sites.



























